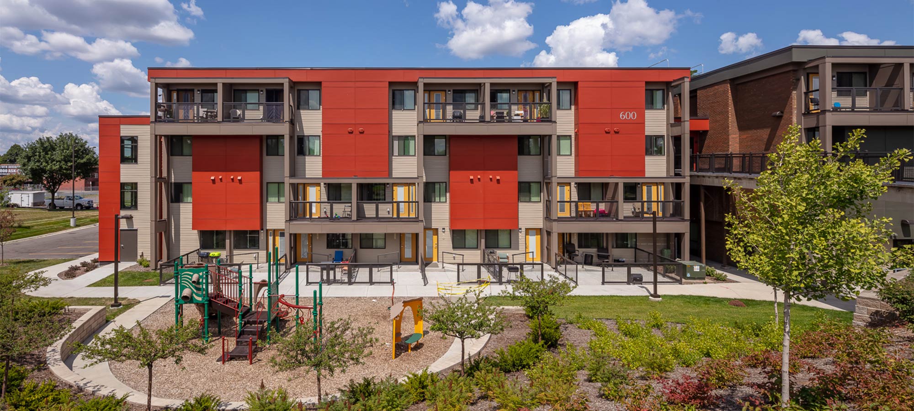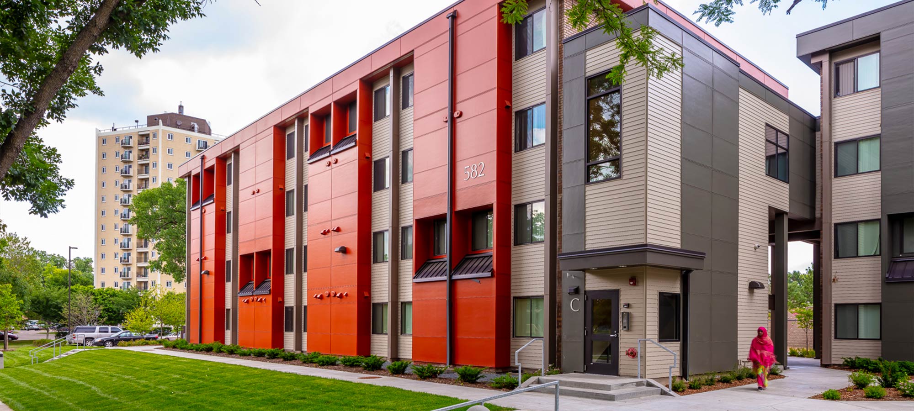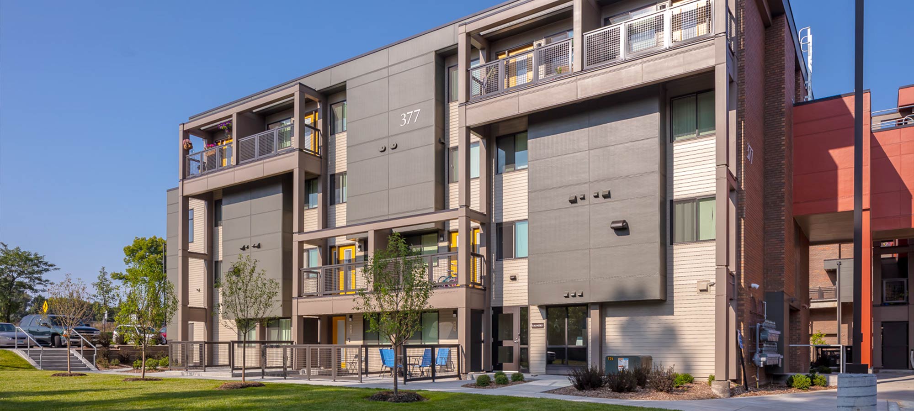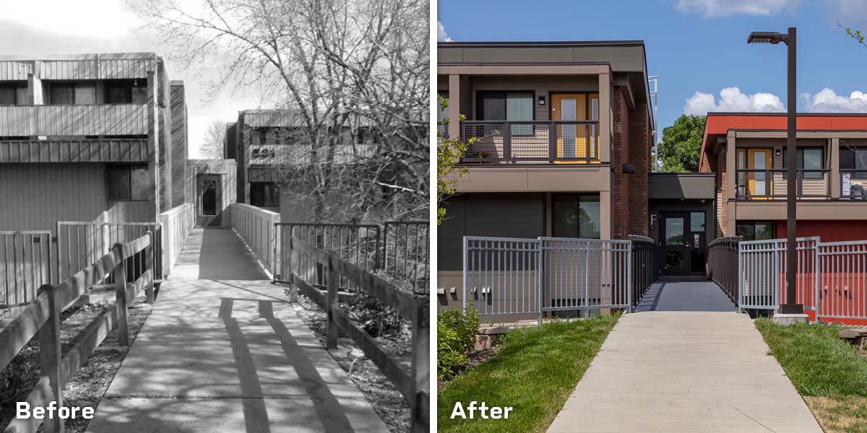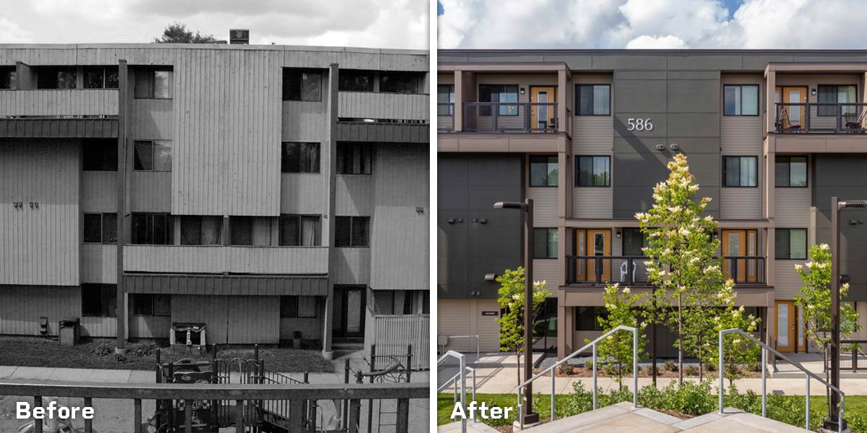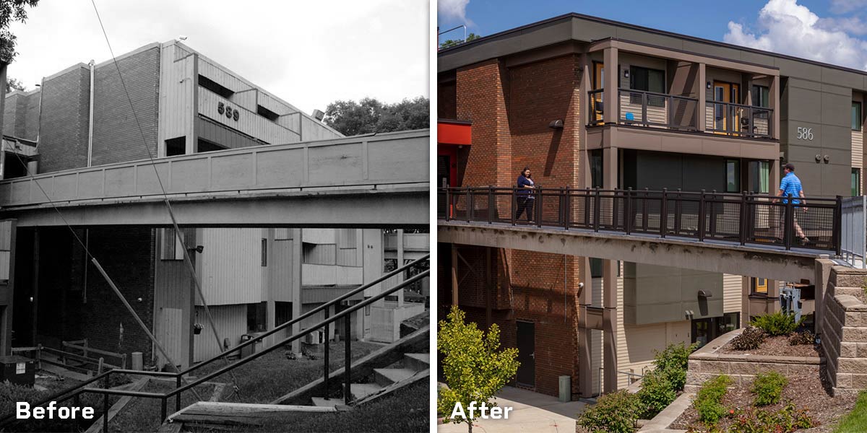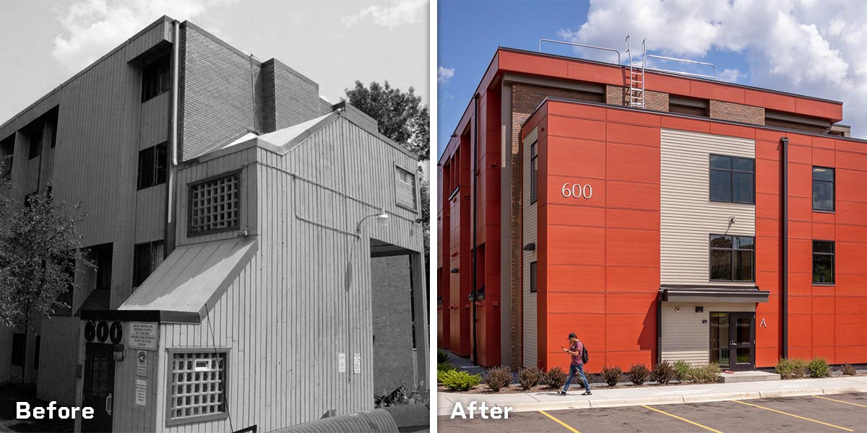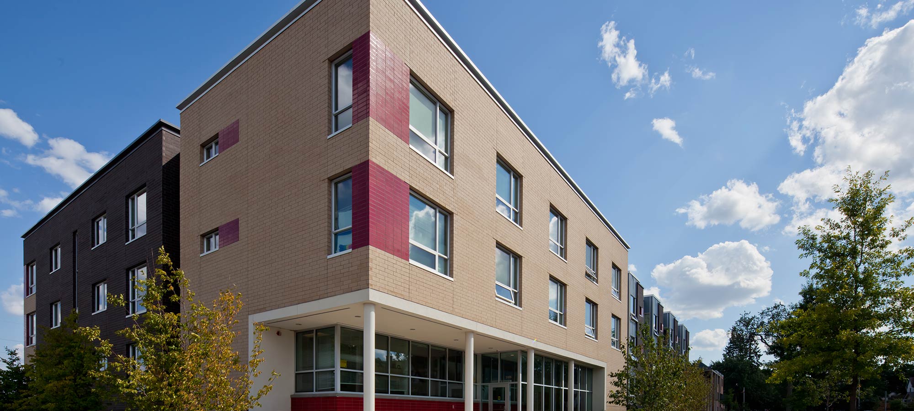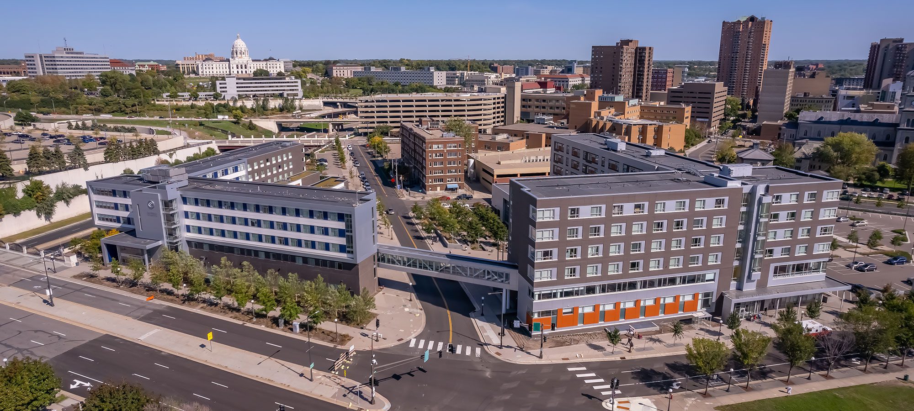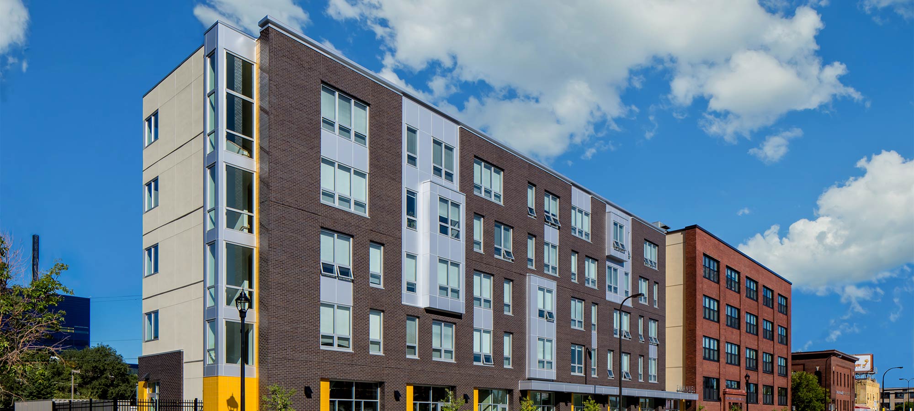Jamestown Homes
Past to Present
Jamestown Homes included the substantial renovation of the former Malcom Shabazz Apartments complex, comprised of four building on a three-acre site. The project yielded 73 one, two, and three-bedroom units. The renovation included substantial site enhancements to improve accessibility, create private patios for ground floor units, upgrade play areas and improve livability and curb appeal. Site improvements also included the addition of an underground stormwater management system.
Additions to the buildings added laundry space and improved circulation within the buildings. The building exteriors were improved with new entrances, window, siding, door and roofing replacement on all buildings, and color was used to give each building a unique identity. Improvements to major building systems include the addition of a building wide fire sprinkler system, fire alarm upgrade, centralized domestic hot water system, electrical service/meter replacement, and individual gas meters for each dwelling unit. Interior improvements include reconfiguration and enlargement of office/meeting rooms and laundries, the addition of a resident community room, and the replacement of dwelling unit finishes, lighting, plumbing fixtures, cabinets, and decks.
