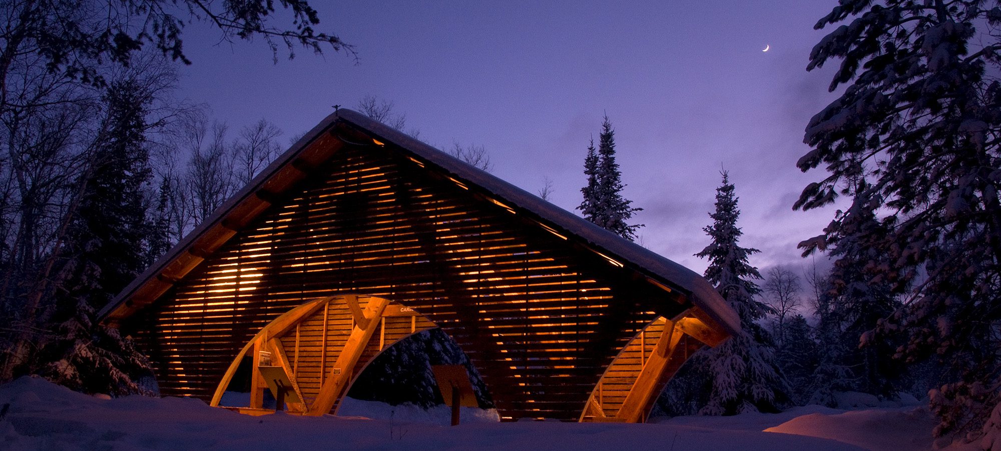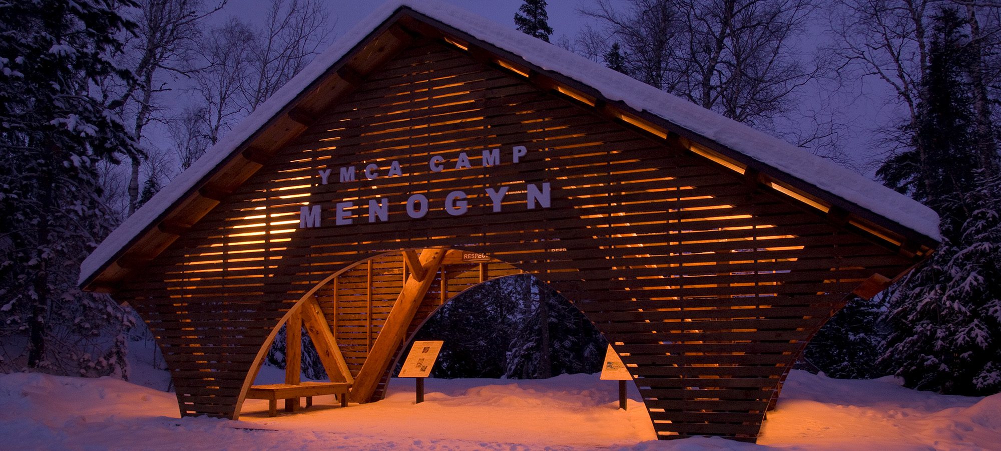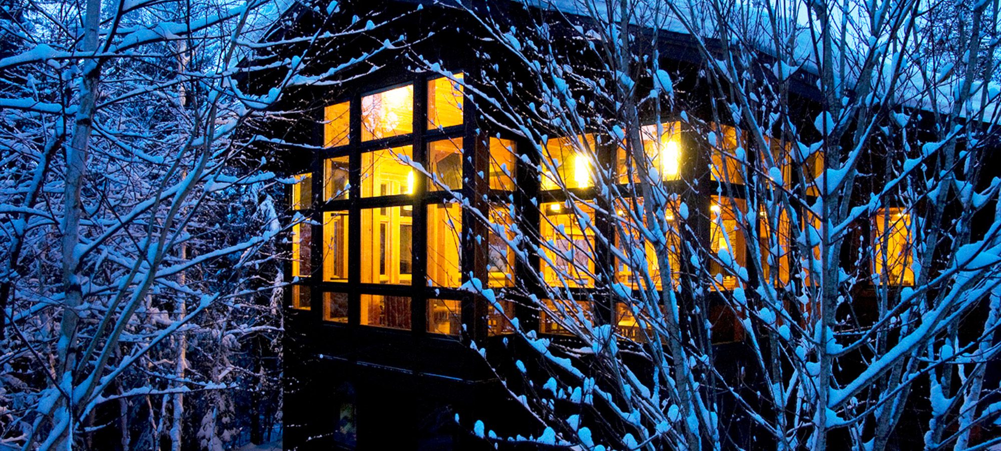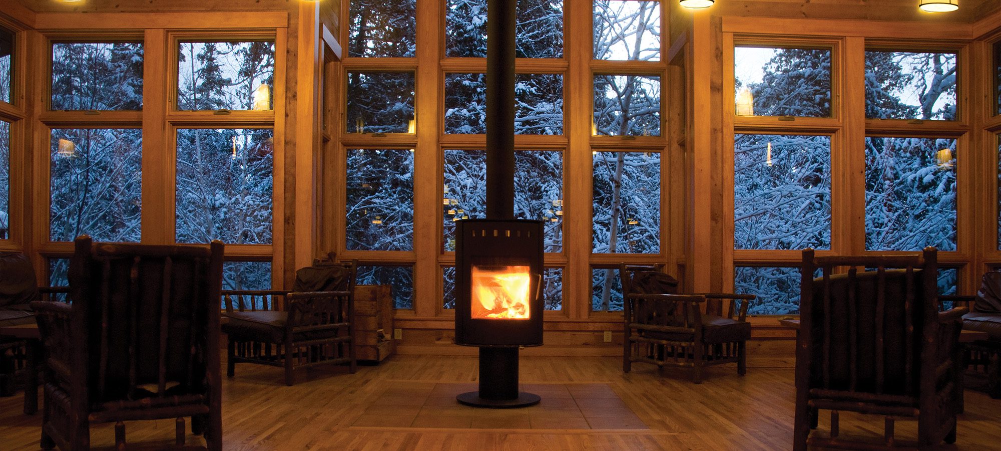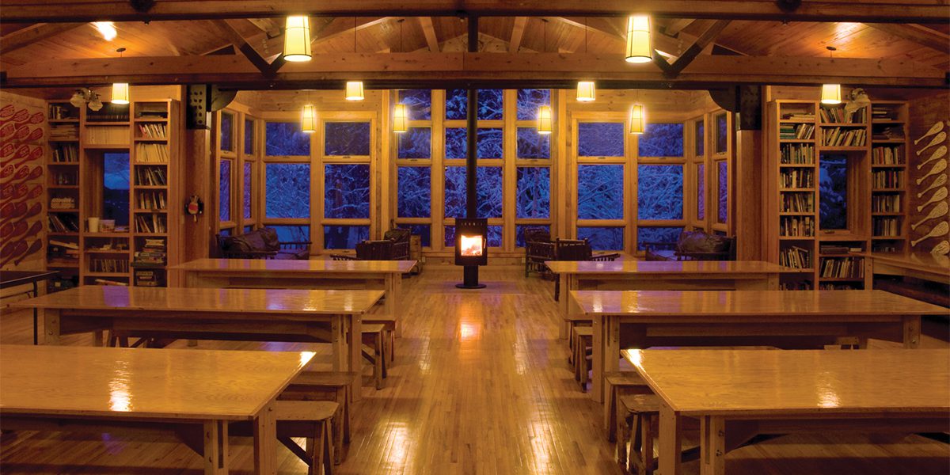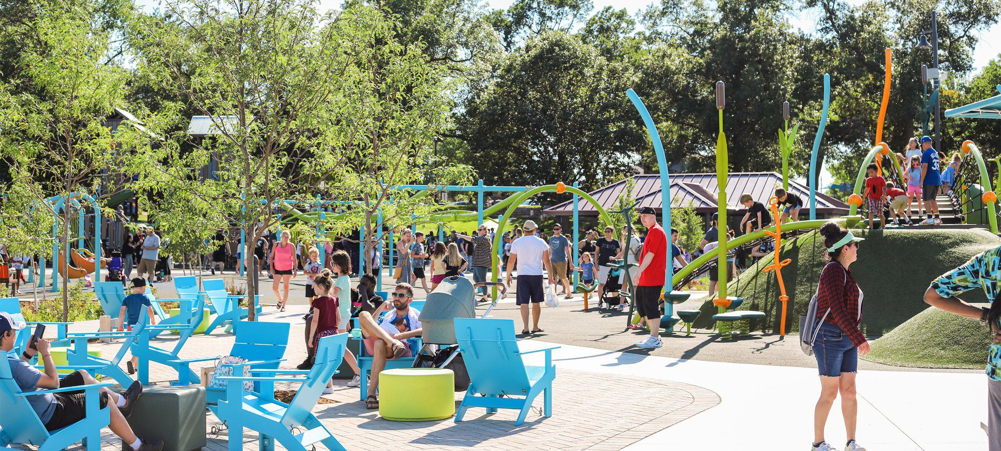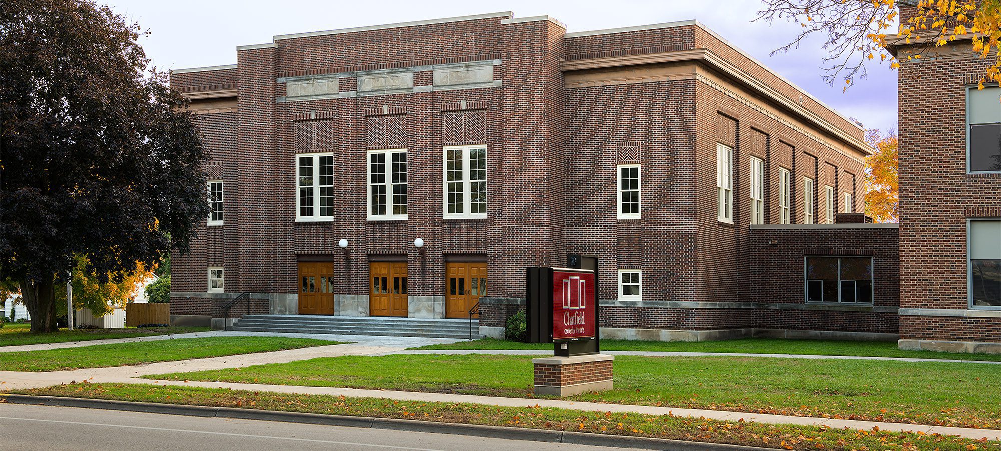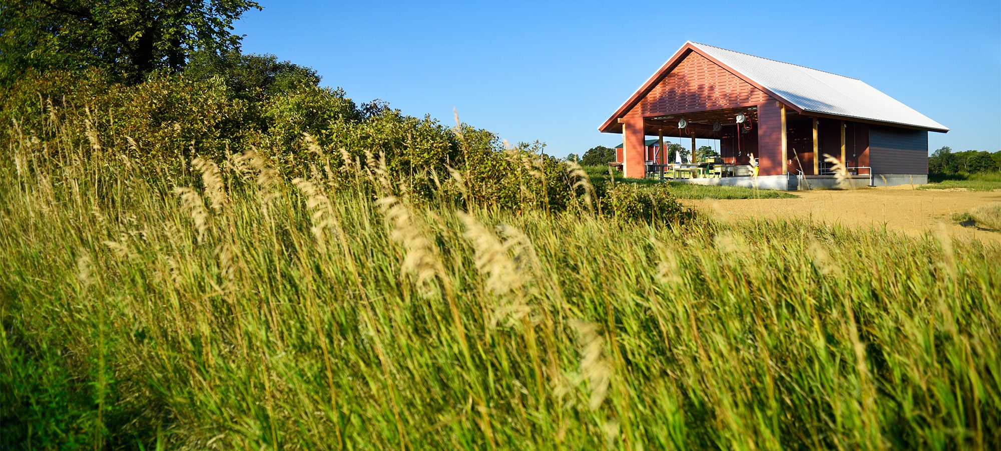YMCA Camp Menogyn
Light and Warmth
The two-phase project at Camp Menogyn, a YMCA facility located near the Boundary Waters Canoe Area Wilderness in northern Minnesota, included a dining hall and basement addition in Phase I and a welcome center and maintenance building in Phase II.
The dining hall expansion provides additional seating during peak-use times as well as a more intimate setting for small gatherings held in winter. The existing basement was enlarged under the addition to provide a sleeping area, storage, and a code-compliant exit route. Several maintenance upgrades were included in the project, including new windows, kitchen appliance replacement, and reroofing to prevent ice dams.
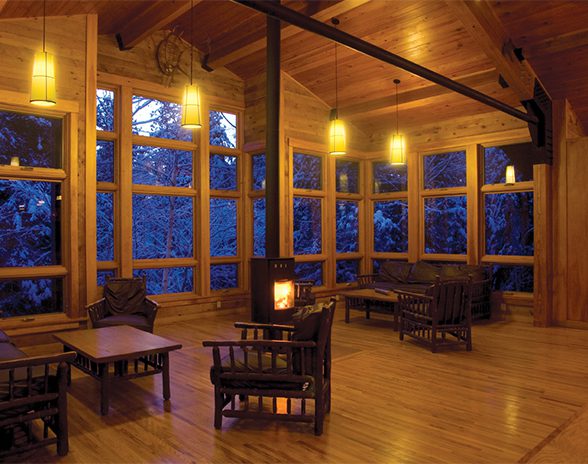
Thoughtful Design
As the camp is accessible only by boat, LHB thoroughly reviewed all design plans with the construction manager and camp staff to ensure that specified products were available locally and could be transported across the lake.
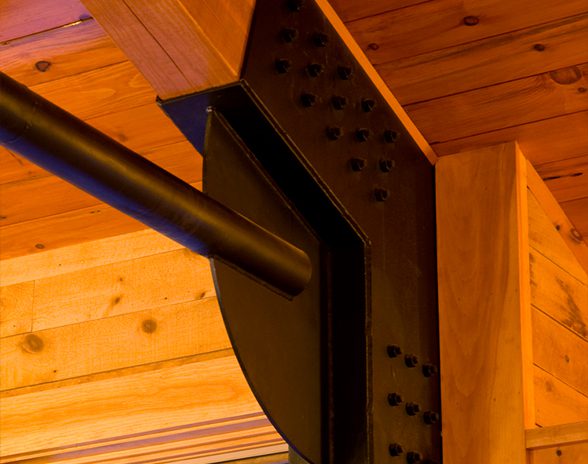
Environmental Stewardship
Due to the environmental concerns and the pristine quality of the Menogyn site, great care was taken to use nontoxic, sustainable products wherever possible in construction. The natural materials also enhanced the overall aesthetic of the addition.
